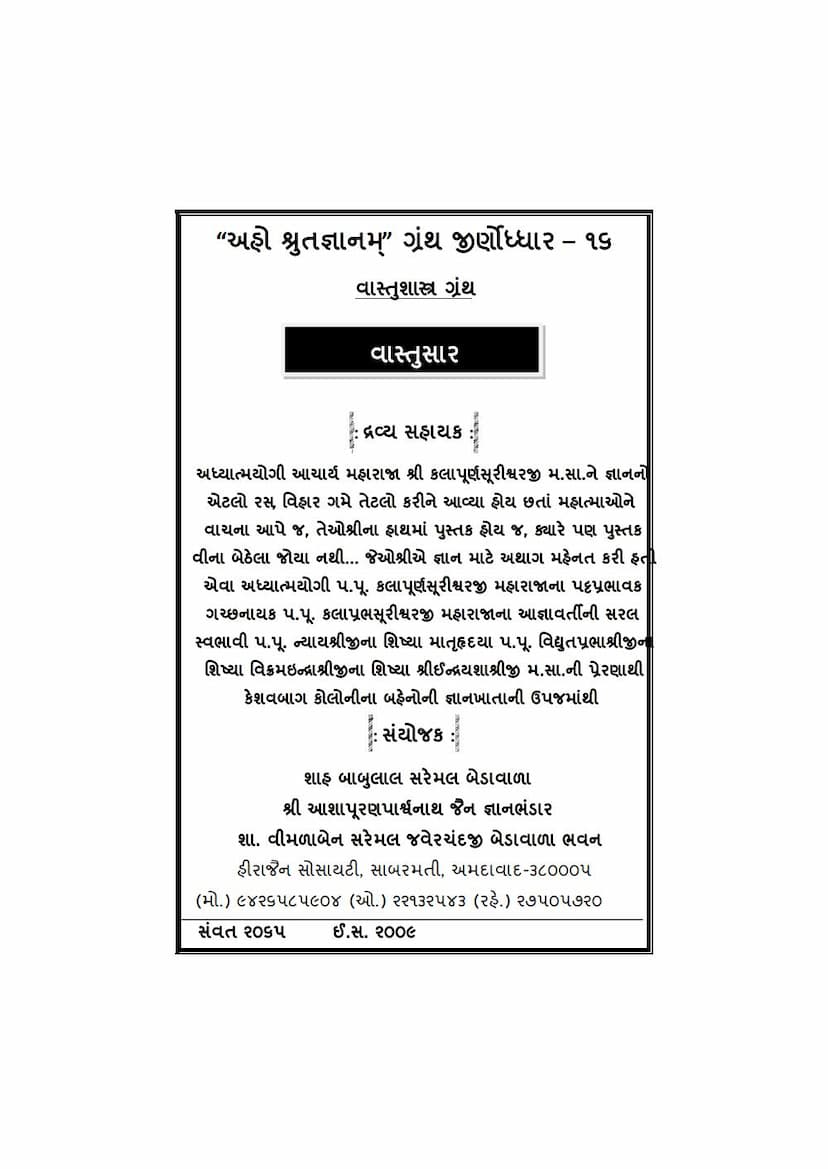Vastusara
Added to library: September 2, 2025

Summary
Certainly, here is a comprehensive summary of the Jain text "Vastusara" by Sutradhar Mandan, edited by Padmashri Prabhashankar Oghadbhai Sompura:
Vastusara: A Jain Treatise on Architecture and Urban Planning
"Vastusara," authored by the renowned architect Sutradhar Mandan and meticulously compiled and translated by Padmashri Prabhashankar Oghadbhai Sompura, is a foundational Jain text dedicated to the principles of Vastushastra, the ancient Indian science of architecture, design, and urban planning. The text, rooted in Jain philosophical and spiritual traditions, provides a comprehensive guide to creating harmonious and auspicious living spaces, from individual dwellings to entire cities, aligning them with cosmic principles and the well-being of inhabitants.
Key Themes and Content:
The "Vastusara" delves into a wide array of topics crucial for architectural and urban development, emphasizing the interconnectedness of the built environment, human life, and spiritual prosperity. Its core themes include:
-
The Importance of Shelter: The text begins by acknowledging the fundamental human need for shelter, tracing the evolution from natural havens to constructed dwellings. It highlights how architecture is intrinsically linked to the well-being and development of society.
-
Cosmic Foundations of Architecture: Drawing from Jain cosmology and the divine principles of creation, "Vastusara" underscores that architecture is not merely about construction but about establishing order and harmony based on universal laws. It references the role of deities like Brahma and Vishwakarma in the foundational aspects of building.
-
Site Selection and Preparation: A significant portion of the text is dedicated to the critical process of selecting and preparing land for construction. This includes:
- Soil Analysis: Guidelines for examining soil quality based on smell, color, taste, and texture to identify auspicious and inauspicious properties.
- Geomancy (Vastu Purity): Identifying and avoiding land that has been a site of cremation grounds, battles, or negative energies.
- Shalya Nivarana (Removal of Obstructions): Detailed procedures for identifying and removing any buried objects or impurities (Shalyas) from the land to ensure purity and auspiciousness.
- Directional Considerations: Emphasizing the importance of aligning structures with cardinal directions for optimal energy flow and positive outcomes.
-
Architectural Elements and Proportions: "Vastusara" provides meticulous guidelines for the design and construction of various architectural elements:
- Measurements and Canons (Gaj Praman): Defining standardized units of measurement, including the traditional 'Gaj' (cubit), and establishing proportions for different structures and components.
- Layout and Planning (Ayadi Ganita): Discussing the intricate calculations and principles of 'Ayadi Ganita' (a system of proportions and auspicious dimensions) for determining the auspiciousness of a building's dimensions.
- Doors and Entrances: Specifying the placement, size, and auspicious directions for doors and entrances, considering the astrological positions of planets and the orientation of the dwelling.
- Windows and Openings (Jalika, Gavaksha): Detailing the design and placement of windows and openings to facilitate natural light, ventilation, and aesthetic appeal while adhering to Vastu principles.
- Walls and Pillars: Providing guidelines for wall thickness and pillar placement, emphasizing structural integrity and aesthetic harmony.
- Stairs and Levels: Dictating the design of staircases and the relative heights of different levels within a building to ensure auspicious flow.
- Building Types: Elaborating on the design principles for various types of structures, including single-story (Ek Shala), double-story (Dvi Shala), triple-story (Tri Shala), and quadruple-story (Chatuh Shala) houses.
-
Urban Planning: The text extends its principles to larger-scale urban planning, offering guidance on:
- City Layout: Principles for designing cities, towns, and villages, including the placement of different castes and professions.
- Roads and Pathways: Guidelines for the width and placement of roads and pathways within urban areas.
- Public Spaces and Amenities: The importance of incorporating public amenities like reservoirs, gardens, and forts within urban designs.
- Fortifications: Principles for constructing robust and auspicious fortifications for defense.
-
Vastu Devatas and Rituals: "Vastusara" highlights the significance of Vastu Deities (Vastu Purusha Mandala) and the rituals associated with their worship and appeasement. It details the placement of deities in different zones of the Vastu grid and the offerings to be made.
-
Auspicious and Inauspicious Times (Muhurta): The text provides guidance on selecting auspicious times for commencing construction, performing rituals, and entering new dwellings, considering astrological and calendrical factors.
-
Material Science: It offers insights into the properties and usage of various building materials, including wood, stone, and brick, recommending auspicious materials and cautioning against inauspicious ones.
-
Symbolism and Aesthetics: The book delves into the symbolic meanings embedded in architectural forms and ornamentation, emphasizing the creation of aesthetically pleasing and spiritually uplifting environments.
-
Historical Context and Lineage: The introduction by the editor, Padmashri Prabhashankar O. Sompura, provides valuable historical context, tracing the lineage of architects and their contributions, particularly highlighting the work of Sutradhar Mandan and his family. It also touches upon the evolution of architectural styles in India and the importance of preserving traditional artistic expressions against modern dilutions.
Philosophical Underpinnings:
The "Vastusara" is deeply interwoven with Jain philosophy, which emphasizes the pursuit of dharma (righteousness), artha (prosperity), kama (desire), and moksha (liberation). The principles of Vastushastra are presented as a means to create environments that support the attainment of these goals. Harmony, balance, and the removal of negative influences are central to achieving well-being and spiritual advancement through thoughtful architectural design.
Significance and Legacy:
"Vastusara" stands as a testament to the sophisticated understanding of architecture and urban planning in ancient India, particularly within the Jain tradition. It reflects a holistic approach where scientific principles are integrated with spiritual wisdom to create spaces that foster prosperity, health, and spiritual growth. The work of Sutradhar Mandan, preserved and disseminated through the efforts of Padmashri Prabhashankar O. Sompura, continues to be a vital resource for architects, scholars, and anyone interested in the profound connection between human life and the built environment.