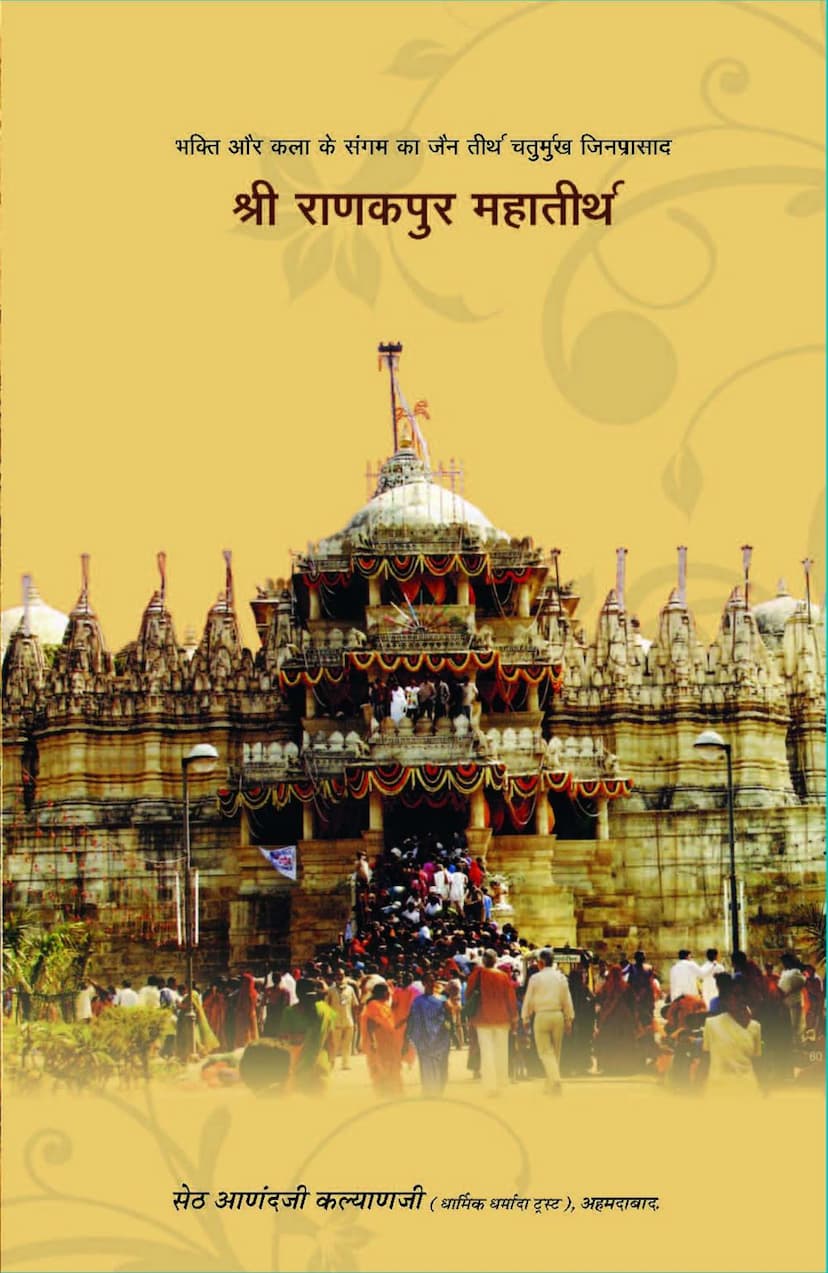Ranakpur Mahatirth
Added to library: September 2, 2025

Summary
Here's a comprehensive summary of the Jain text about the Ranakpur Mahatirth:
The book, "Ranakpur Mahatirth," published by the Anandji Kalyanji Pedhi, is a detailed exploration of the renowned Jain temple complex in Ranakpur, Rajasthan. The text highlights the Ranakpur temple as a supreme example of "art for life" rather than "art for art's sake," signifying the dedication of one's entire life's essence to the divine.
Key Aspects of the Ranakpur Mahatirth:
-
Location and Setting: Situated 35 kilometers from Falna railway station on the Western Railway, the temple is nestled amidst the serene natural beauty of the Aravalli mountain range, with the gentle flow of the Maghai river nearby. This harmonious blend of nature and human artistry creates a captivating and awe-inspiring experience.
-
Architectural Grandeur:
- The temple is a multi-storied structure (timanjila), with its height creating a visual dialogue with the surrounding hills.
- Constructed entirely from radiant white marble, it is a testament to exquisite craftsmanship.
- A particularly striking feature is the "Stambhavali" or forest of pillars, with an estimated 1444 intricately carved columns, each unique and mesmerizing. The sheer number and artistic detail of these pillars have earned the temple descriptions like "city of pillars."
- The temple is designed on the "Chaturmukh" (four-faced) principle, with identical serene images of the first Tirthankar, Adinath, facing each direction.
- It boasts numerous "Devakulikas" (shrines), including 76 smaller ones and four larger ones with spires, totaling 84, symbolizing the journey through the 84 lakh life forms to liberation.
- The "Meghnad Mandaps" (grand halls) are particularly notable for their intricate carvings, towering pillars (around 40 feet), decorative torans (arches), and sculpted figures of deities.
-
Historical and Spiritual Significance:
- The temple's construction commenced in V.S. 1446 (1389 AD) and was completed over a period of approximately 50 years.
- The genesis of the temple lies in the dream of Mantri Dharana Shah, a minister in the court of Mewar's Rana Kumbha. Inspired by a vision of the Nalinigulma Viman (a celestial chariot from the heavens), he resolved to build a temple that mirrored its celestial beauty.
- Acharya Somachandra Suriji provided spiritual guidance for the project.
- The chief architect was Depa Shilpi (or Depak) from the village of Mundara, whose artistic vision brought Dharana Shah's dream to life.
- The consecration of the temple took place in V.S. 1496 (1390 AD) under the auspices of Acharya Somachandra Suriji.
- The temple is also known by other names such as "Dharan Vihar" (after Dharana Shah), "Trailokya Deepak Prasad" (lamp of the three worlds), and "Tribhuvan Vihar."
- A unique aspect is the mention of Mughal Emperor Akbar's patronage of Jainism, influenced by Jain Acharya Hiravijaya Suriji, who promoted the principles of ahimsa (non-violence) and granted security to Jain pilgrimage sites.
- The temple's resilience is highlighted, having survived periods of neglect, invasions, and natural decay.
-
Artistic and Symbolic Details:
- Kalpavalli: A circular motif on the upper ceiling of the staircase, appearing as a creeper to the casual observer, is revealed upon closer inspection to be the sacred symbol of "Om."
- Kichak: An intricate carving of a multi-headed creature symbolizes the five vices: anger, attachment, greed, addiction, and lust.
- Mother Marudevi and Rishabhdev: A sculptural representation depicts Rishabhdev's mother, Marudevi, riding an elephant to see her son.
- Parshvanath and Nagraj Dharanendra: A significant artwork features the 23rd Tirthankar, Parshvanath, with the thousand-hooded serpent Dharanendra and his consort Padmavati, carved from a single piece of marble.
- Rayana Tree and Footprints: The presence of a Rayana tree and the footprints of Lord Adinath are significant, reminding visitors of Lord Adinath's life and the holy pilgrimage site of Shatrunjaya.
- Bells: Two large bells, weighing approximately 250 kg each, are hung on either side of the sanctum. Their combined resonance is said to produce the sound of "Om," symbolizing male and female energies and incorporating geometric and numerical motifs of mantras.
- Shatrunjay Pilgrimage: A triangular stone depicts the sacred Jain pilgrimage site of Palitana (Shatrunjay Giri), reflecting the deep faith of Jains in this holy land.
- Subterranean Chambers: The temple's farsighted design includes several subterranean chambers (possibly nine) intended for the protection of idols during emergencies, contributing to the temple's structural integrity and longevity.
-
Restoration and Present Day:
- The Anandji Kalyanji Pedhi took charge of the Ranakpur complex in V.S. 1953 (1896 AD), recognizing its dilapidated state and the difficult access.
- Under their stewardship, a comprehensive restoration project was undertaken from V.S. 1990 to 2001 (1933-1944 AD), spanning eleven years. This restoration was so meticulous that it garnered praise from renowned architects worldwide.
- The renovated temple was reconsecrated in V.S. 2009 (1952 AD).
- Further development includes the construction of numerous dharamshalas (guesthouses) for pilgrims, enhancing visitor comfort and contributing to the increasing fame of the Ranakpur Mahatirth globally.
The book emphasizes that Ranakpur is not just a magnificent architectural marvel but a profound spiritual destination where the confluence of devotion and art elevates the visitor, offering an experience that transcends the ordinary and inspires awe and reverence. Esteemed figures like James Fergusson, Louis Kahn, S. Dasgupta, and others have lauded Ranakpur for its unparalleled artistry, architectural brilliance, and spiritual ambiance.