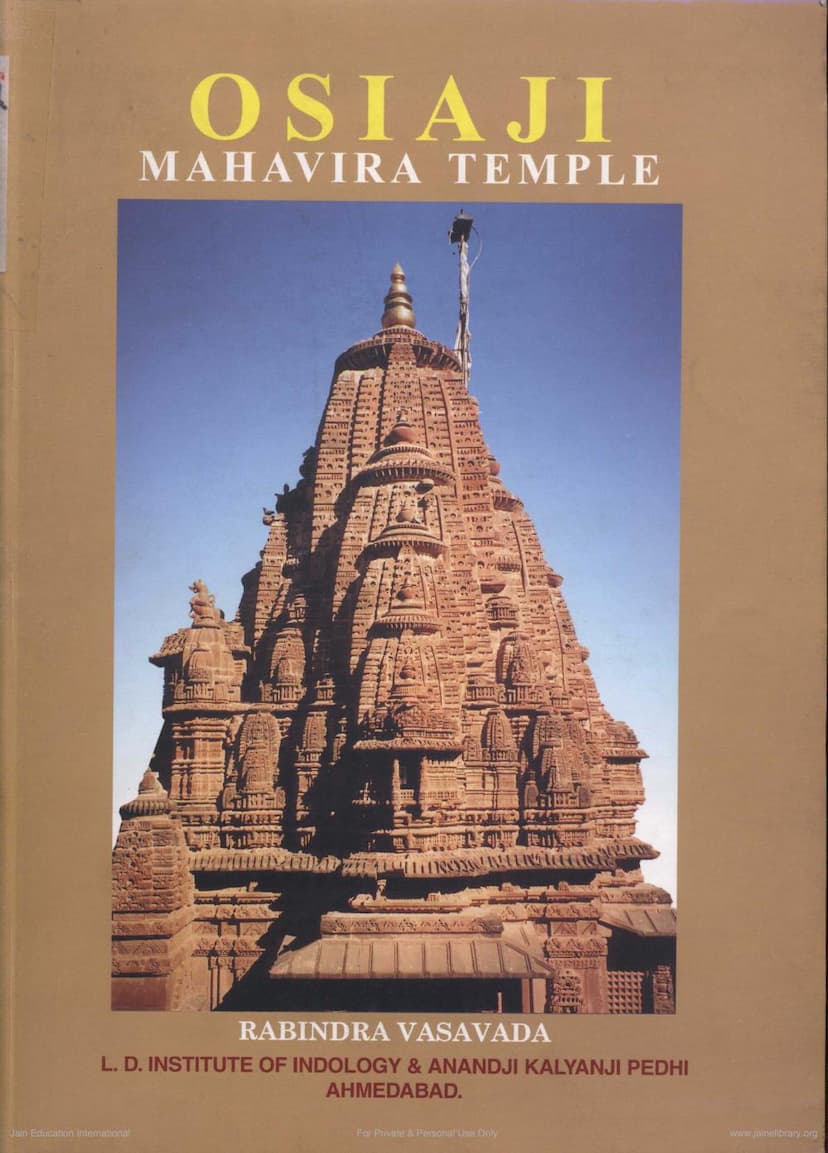Osiaji Mahavira Temple
Added to library: September 2, 2025

Summary
Here is a comprehensive summary of the provided Jain text, "Osiaji Mahavira Temple" by Rabindra J. Vasavada:
This book, "Osiaji Mahavira Temple," by Rabindra J. Vasavada, published by L. D. Indology Ahmedabad, is the first in a series dedicated to Indian Temple Architecture by the Project for the Studies in Indian Temple Architecture at the L. D. Institute of Indology. Its primary objective is to document and describe one of the oldest surviving Jain Temples in western India, emphasizing its significance in the context of Indian Temple Architecture.
The book aims to provide a detailed understanding of the Mahavir Temple at Osian (also referred to as Oshiya or Ukeśa) through:
- Measured Drawings and Photographs: These visual aids are crucial for understanding the building's history, its various phases of restoration, and additions.
- Description of Spaces and Built Elements: The text analyzes the temple's architectural components and spatial organization to inform readers about the artistic and technical skills employed during its different construction periods.
- Discussion on Restoration Attitudes: The book examines the approaches to restoration adopted by successive generations of traditional temple builders, particularly highlighting the practice of jeernoddhār (restoration and renovation) to support the continuity of Jain religious practices.
- Recording Historicity and Artistic Phases: It attempts to document the temple's historical evolution and the art it represents across significant periods.
Key Aspects and Findings from the Text:
- Osian's Historical Context: Osian is described as a significant Jain pilgrimage center for the Oswal Jain community, located near Jodhpur. The text notes its importance as a flourishing town in ancient times, possibly the origin of the Oswal caste name. There's a suggestion that the town's populace was converted to Jainism by Shri Ratnaprabhasuriji, and the presence of intertwined snake sculptures worshipped as adhisthatr-devetas hints at a possible Naga connection in the population.
- Antiquity and Chronology:
- The Mahavir Temple is dated to A.D. 783, built during the reign of the Pratihara King Vatsaraja.
- An inscription on the torana (archway) indicates its construction in Samvat 1075 (A.D. 1018).
- Another inscription in the nalmandapa mentions its renovation by a merchant named Jindaka in Vikram Samvat 1013 (A.D. 956).
- M. A. Dhaky's stylistic analysis suggests constructional phases spanning the 8th, 10th, and 12th centuries, with more recent renovations in the early 1970s.
- Architectural Evolution and Phases:
- The Maha-Maru style characterizes the earliest structures (8th century), including the jagati, ubhayamukhi mukhascatuski, valanaka, and the main temple with mukhamandapa.
- Later, the Maha-Gurjara style influenced additions like Devakulika No. 5 (10th century), showing a blend of styles.
- The early Maru-Gurjara style is evident in the torana (1018 AD), the sikhara of the main temple, and Devakulikas No. 1 and 2.
- Devakulika No. 3 (around 1028 AD) represents a more developed example of the Maru-Gurjara style.
- Further additions include Devakulika No. 4 (late 11th century), extensions to the bhramantika, and modifications to the valanaka.
- Temple Complex Components: The complex includes:
- An entrance porch on the north.
- An entrance hall, which previously housed stairs.
- A vast temple court.
- The Main Temple with its front hall, inner hall, and main shrine.
- Colonnaded corridors on the south, east, and west.
- A reassembled Torana (archway).
- Seven subsidiary shrines (Devakulikas), with four on the east and three on the west.
- Specific Architectural Elements:
- Main Shrine: Features an inner temple with a circumambulatory passage, a frontal porch with pillars and pilasters, and an external envelope with projected surfaces and niches.
- Inner Hall: A square plan with projected wall surfaces and niches, characterized by a central pavilion with a domical ceiling.
- Front Hall/Rangamandapa: This is a recent addition, an expanded pillared hall that amalgamates the original porch and verandah to accommodate more pilgrims.
- Entrance Hall: The current entrance hall is a remodeled version of the older one, featuring a domical central shape supported by pillars and wings.
- Archway (Torana): Originally constructed in the 10th century and dated to 1080 AD, it was later removed and placed along the eastern wall.
- Subshrines (Devakulikas 1-7): These are miniature shrines, stylistically representing different phases of architecture. Devakulikas 1 & 2 are similar, as are 3 & 4, forming pairs on the east and west. Devakulika No. 5 is the earliest.
- Colonnaded Corridor: Part of the original scheme, these corridors define the temple periphery and now house displaced relics in the southern section.
- Issue of Change and Continuity: The book emphasizes that the temple's evolution through renovation and expansion is crucial to understanding it. The contemporary reclamation by Jain pilgrims, supported by the Anandji Kalyanji Trust, highlights the community's commitment to its heritage. The text also touches upon the Sompura tradition of restoration, which emphasizes recreating original glory using traditional knowledge and contemporary techniques, sometimes leading to a blend of old and new that can be difficult to distinguish for the lay observer.
- Future Vision: There is a proposal to preserve unused old parts of the temple as relics and establish a small museum to showcase the historic connections of the temple through its artistic fragments, recognizing that tradition is not static and involves cultural reinterpretations.
In essence, "Osiaji Mahavira Temple" provides a scholarly and detailed account of a vital Jain monument, tracing its architectural development, historical significance, and the ongoing traditions of its preservation and worship. It serves as both a historical record and a guide for understanding the complexities of temple architecture and restoration within the Jain tradition.